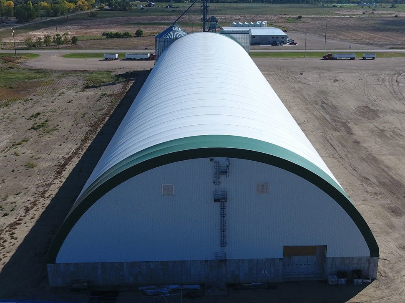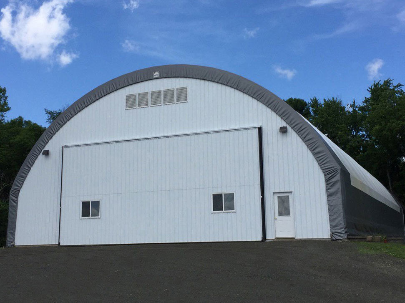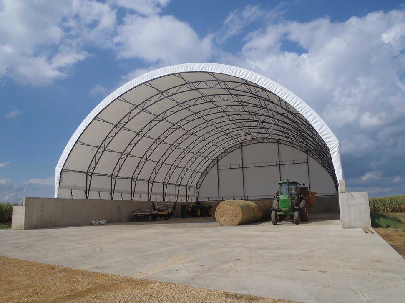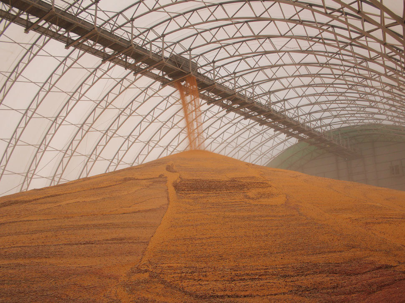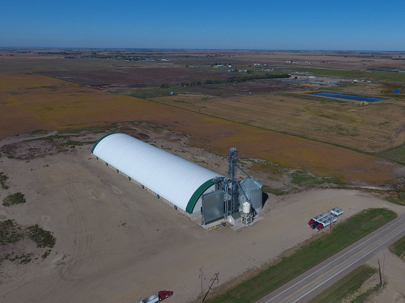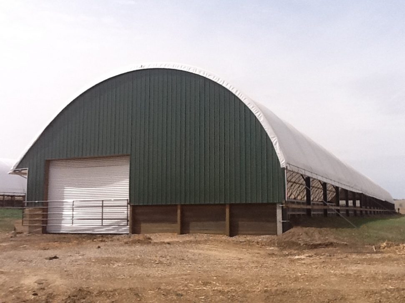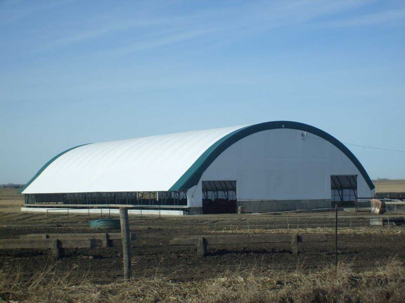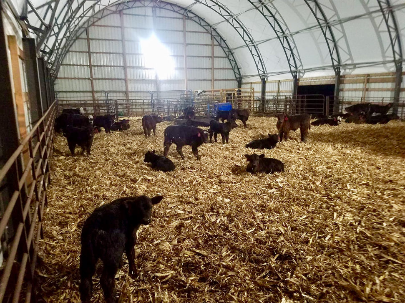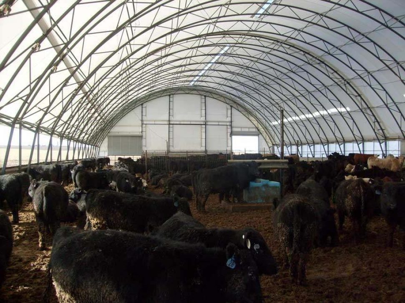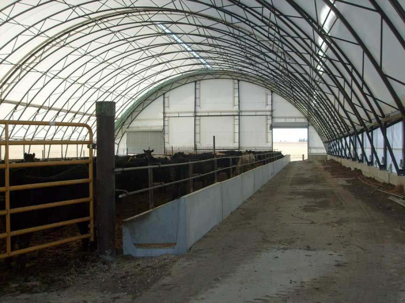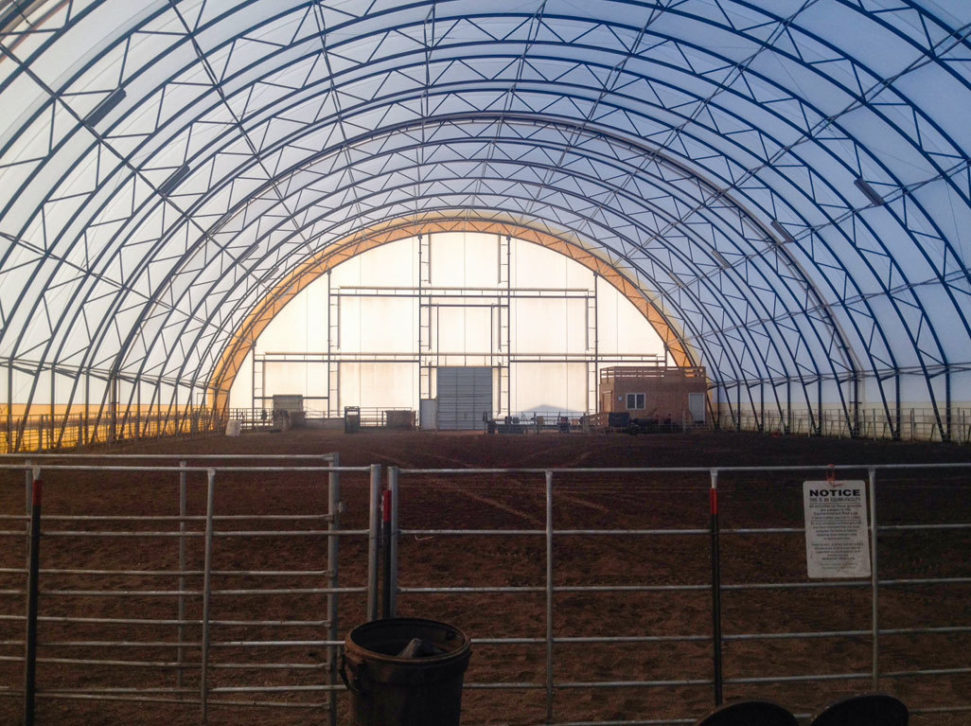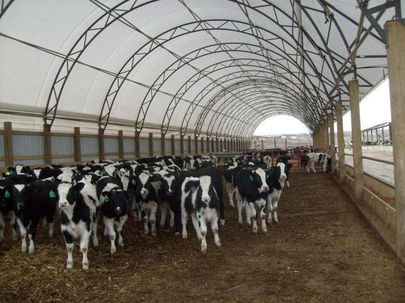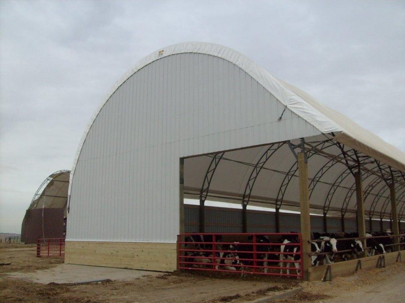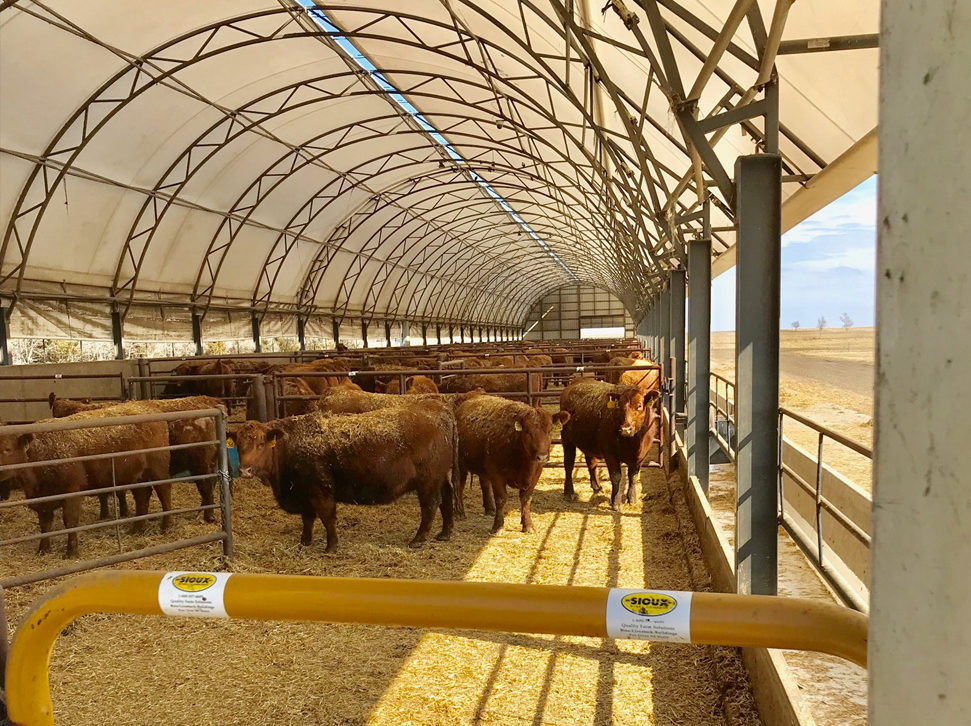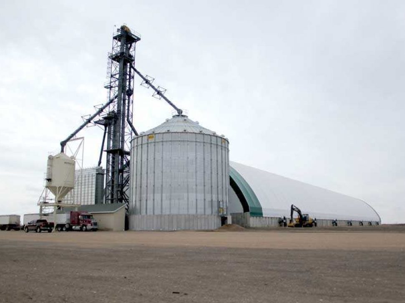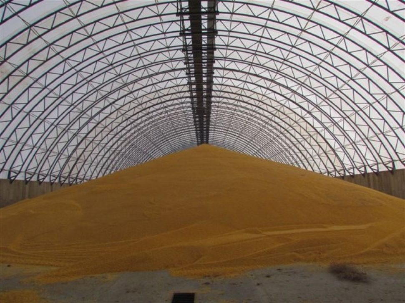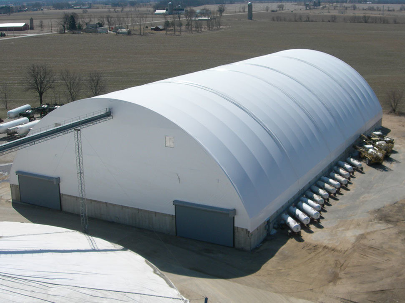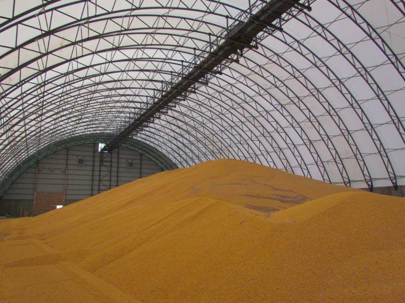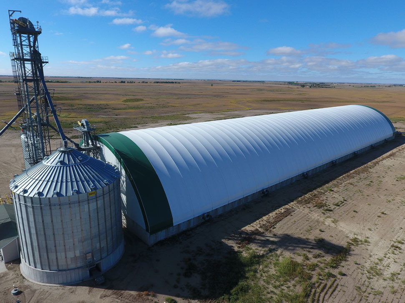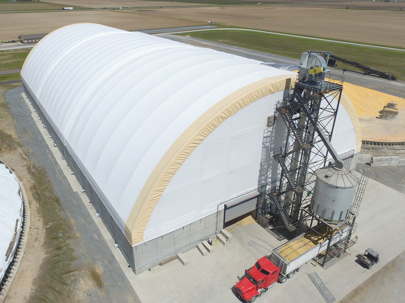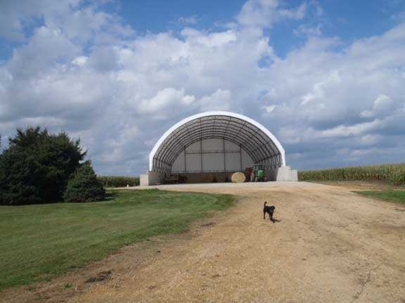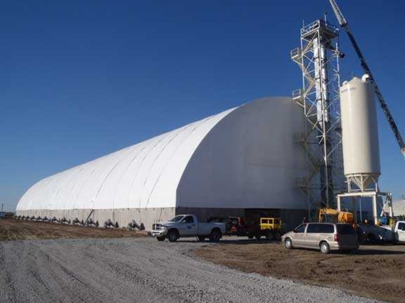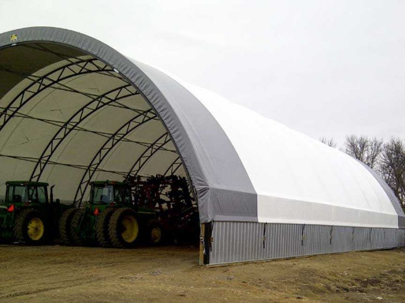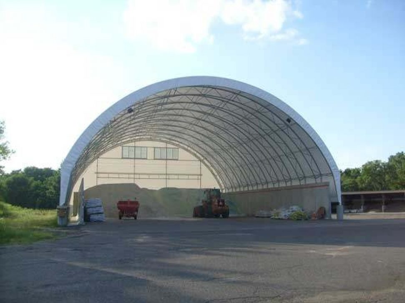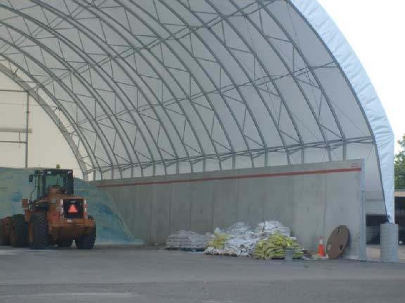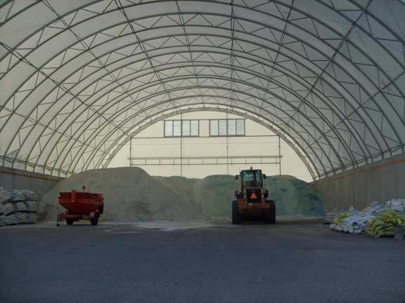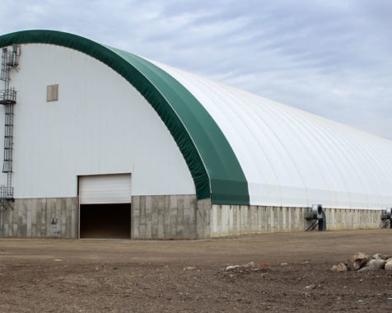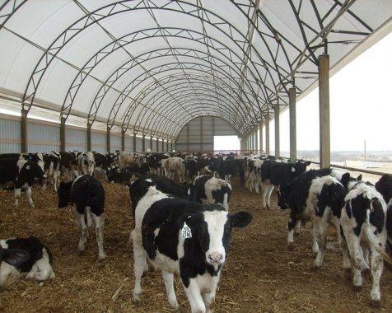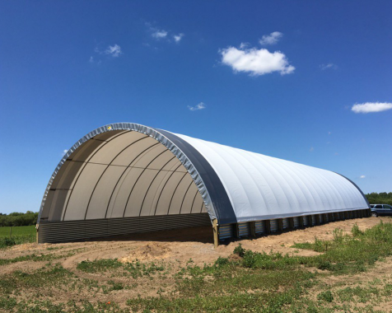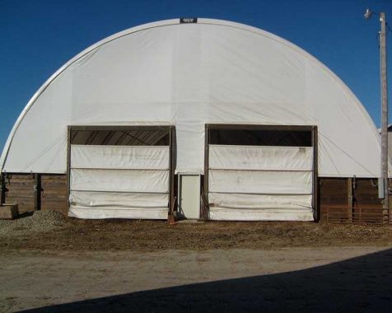Pro·Tec Sentry & Gable Buildings can hold over 5 million bushels grain!
SENTRY Series

The high roof of the building is great. It allows the air system to rise up and out from the cattle so they don’t breath in all the moisture. And we love that there are no poles down the center for free stall barns.
Tom Smude, Midwest Sales & Construction, Pierz, MN
A lot of things went into the decision of putting up a ProTec Building. We needed a building upgrade on our family farm. We have a breeding cattle operation so a cattle building cuts down on my labor & keeps me from working constantly in the mud during wet weather.
Dave Chvatal, Malmo, NE
Engineered to Meet Current IBC: Sentry Series Buildings follow the most recent building code while focusing on maximizing the features & benefits you get for the money. Its many applications include livestock shelters, commodity storage and flat grain storage. By adding the Grain Shield to your Sentry Building, you can store up to 30%+ more grain!
Sentry Series building highlights include: using all high strength steel, "cross-braced" frames, rolled chords, universal wall attachments, grain storage capabilities, conveyor capabilities, simplified construction, and many more that make the Sentry Series a state of the art investment for any application.
Widths: 40' up to 180' | Length: Manufactured to Any Length
Walls: Truss | Spacing: 10', 12', 16'
Engineering Design Specifications
Wind Loads: The Sentry building series is classified as partially enclosed with a wind speed of 90mph. This enclosure classification requires the use of .55 and -.55 internal pressure coefficients for positive and negative internal pressure. These are the highest coefficients that are required for any enclosure classification. It allows for a building to have three closed walls and one open wall. Pressure relief panels are not needed to lower the enclosure classification.
Snow Loads: Both balanced and unbalanced snow is applied to the model as service load cases. The standard building series is designed to 30psf, 40psf, and 50psf ground snow. The trusses are spaced closer together as the snow load increases 16ft, 12ft, and 10ft respectively.
Design Load Combinations: Service loads are factored and combined in accordance with ASCE 7-05. Applying the load cases to the entire building system is essential in the design of this type of building. Loading a single frame of the building is not an accurate depiction of the actual conditions that a building would be under in its intended environment.

